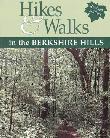SITE GUIDE
REVIEWS
FEATURES
NEWS
Etcetera and
Short Term Listings
LISTINGS
Broadway
Off-Broadway
NYC Restaurants
BOOKS and CDs
OTHER PLACES
Berkshires
London
California
DC
Philadelphia
Elsewhere
QUOTES
On TKTS
PLAYWRIGHTS' ALBUMS
LETTERS TO EDITOR
FILM
LINKS
MISCELLANEOUS
Free Updates
Masthead
Writing for Us
A CurtainUp  Feature
Feature
 Feature
FeatureA Look at Ozawa Hall
The magic of the three-year-old Seiji Ozawa Hall is best summed up by something an architect friend said when he visited: "You could be in a toy box or a giant stadium...and it is this sense that you could be anywhere that makes this place so wonderful and soothing to be in."
Ozawa Hall's architect William L. Rawn described his basic mission for designing it as follows: to create an intimate structure that would blend with the landscape and spirit of Tanglewood and at the same time provide acoustics to equal the three top-rated concert halls--two in Europe (Amsterdam and Vienna) and Symphony Hall in Boston.
The acoustical challenge was met with a 50-foot ceiling plus a 16-foot rounded attic. That's equal to a five or six story building. An ordinary building of this height would no doubt jut out and jar in this setting but the rounded roof makes the building seem to fall away from you. It also tends to mimic the rolling hills of the Berkshires, thereby fulfilling Rawn's goal of integrating building and landscape. The varied openings at the sides and front, plus the sliding door to the sloping lawn adds to this sense of oneness with the surroundings--and of being in a space that creates an aura of small space intimacy as well as the spaciousness of a very large arena
The actual design was preceded by many working visits to European stages as well as Symphony Hall. During his research, Mr. Rawn found a round topped building at Shaker Village in nearby Hancock which not only justified his roof design, but helped shape his desire to capture within the hall the simplicity and directness of a New England meeting house. Thus in Ozawa Hall, as in such meeting houses, we have a single room where everyone comes together to share music, sitting at all sides of the stage, instead of the fanlike arrangement common to American stages. And wherever the audience sits, there are windows (of different sizes) and doors from which to see the grass and the sky. The seating at the rear of the orchestra (particularly enjoyable and enlightening for conducting students) was conceived with the teaching that is such a vital part of the Tanglewood summers very much in mind. The loges, usually raised and separate, were designed to be more rooted in the building and to put the audience on the same level as the performers; in short, they connect audience and performer.
While Ozawa Hall has been pictured in many publications and reproduced on T-shirts and posters, you really have to walk around the building, and go inside to see for yourself why this barn-shaped concert hall has won the 1995 Honor Award in Architecture for the most distinguished new building.
I might add, it has also brought together people of divergent musical tastes. The Hall is so peaceful and pleasant to "just be in" that those who prefer their classical music played by a full orchestra, have discovered the charms of chamber and contemporary music and jazz, as popular music lovers have come to appreciate classical offerings. At one point or another, all of these musical energies take their turn on the Ozawa Hall stage.
If you have time for more than one concert at Ozawa Hall, try sitting in different seats. I love the boxes on the side. The upstairs balcony, behind the stage provides an interesting perspective too. The lawn, unlike the gigantic lawn surrounding the big Tanglewood Shed, is sloped for excellent sight lines.

Berkshire Hikes &
The Berkshire Book
